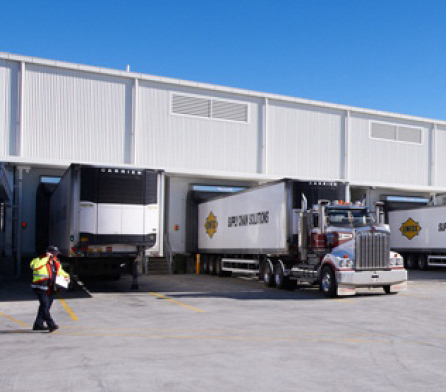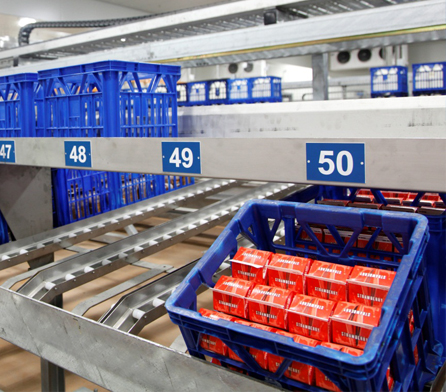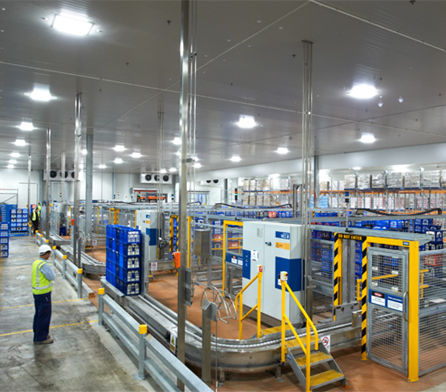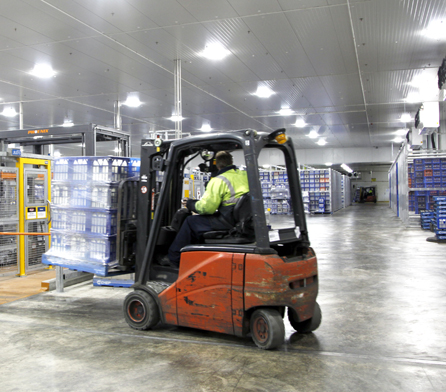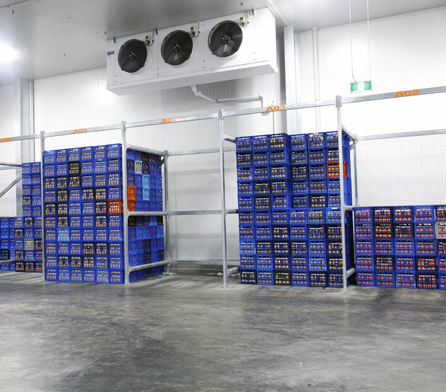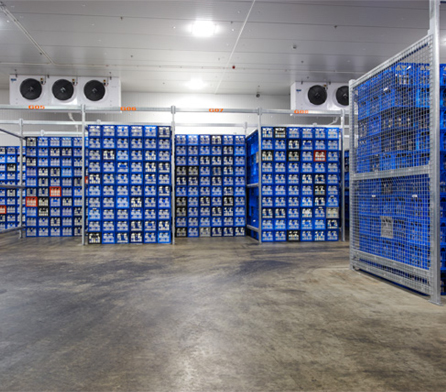Lion Consolidation and Expansion
| Client: | Lion |
| Scope overview: | Consolidate factories by designing a custom, advanced facility whilst causing minimal disruption to existing daily workflow. |
| Facility: | National Foods Crestmead site |
Project Description
Lion was formed in October 2009 under the name ‘Lion Nathan National Foods’, when Kirin Holdings Company Limited completed its purchase of Lion Nathan and merged the business with National Foods Limited (NFL) – which it has owned since 2007. In 2011, they publically became known as Lion. Lion’s dairy & drinks portfolio includes market leading brands across the milk, juice, cheese, dairy products and soy categories including Berri, Dairy Farmers, COON and PURA.
OBJECTIVES
Wiley’s integrated, collaborative approach to project delivery was the drawcard for National Foods (NFL), who approached us with “…scars on their backs from previous projects.”
The project was a consolidation of Dairy Farmers Booval project and National Foods Crestmead site. NFL had acquired Dairy Farmers and the ACCC required them to consolidate the factories.
Wiley collaborated with the client’s team through an intensive discovery phase to plan and define all the concepts, budgets and authority approvals in accordance with Lion’s objectives.
CHALLENGES
- Staging of the development was important to keep the plant operational during the expansion.
- Extreme wet weather delaying works.
- The client had multiple subcontractors engaged directly on equipment installation during building works, this presented safety risks and gaps in safety management.
SOLUTIONS
Advice
- Intensive discovery phase where both Wiley and Lion teams worked closely to define the best approaches across all project plans.
- Value engineering the client’s concept to reduce earthworks and provide future expansion flexibility.
- Wiley engaged as principal contractor, ensuring all sub-contractors complied with the higher construction site standards of work practices.
Design
- To minimise the project duration, Wiley negotiated both fast tracked and parallel approvals for development and operational works.
- Advanced 3D modelling was employed for intensive design coordination with the client.
- Created 3D transition drawings to assist non-technical operations staff to plan during the transition phases.
Engineering
- Coldstore extension 5,000m2.
- New 200KL raw milk silo.
- New PFS tank platform with 2 x 50KL milk silos.
- Extensive internal fitout works to existing operational milk filling and packaging rooms.
- 24 hour work in planned weekend shutdown times.
- Civil works (2,100m2) for waste water treatment plan including MCC and control room.
- Ancillary refrigeration works—new elevated glycol plant room and condenser platform.
- Full upgrade of site HV and LV switchboards infrastructure.
Construction
- Site works over total site 3.6Ha, new developed area of 1.8Ha.
- Staged construction to enable extension to be built while keeping docks operational and avoid interruption with site traffic.
- Program to ensure internal works could continue during wet weather periods.
- Alternate location for PFS tanks to avoid construction works within existing factory and assist staging.
- Instilling and actively managing a stronger safety culture to comply with higher construction site safety standards.
- Management of hygiene sensitive process areas in regards to access and working standards for all sub-contractors on-site.
RESULTS
Wiley’s open and collaborative problem solving approach to project design and management resulted in a custom designed, advanced facility which consolidated the client’s newly acquired operations with minimal disruption to existing daily workflow.
Based on an intensive early discovery and design process, Wiley delivered a flexible, future focussed solution which will evolve with Lion’s growing business.
